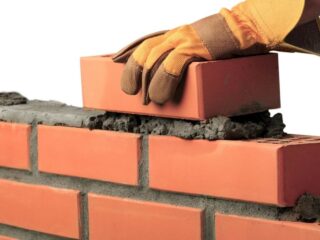

Building your dream home is one of life’s most exciting and rewarding journeys. It’s a deeply personal process that reflects your tastes, needs, and aspirations. But before the first brick is laid or blueprint approved, there’s one critical step that often goes unnoticed by homeowners: surveying. Land surveying plays a foundational role in ensuring your dream home is not only beautiful and functional, but also legally compliant, safe, and accurately placed. In fact, surveying is one of the first and most important investments you’ll make in the homebuilding process.
What Is Land Surveying?
Land surveying is the science and art of measuring and mapping the land. Surveyors use advanced tools and techniques to determine the exact boundaries, contours, and features of a property. Their work creates a detailed record of a site’s dimensions and topography, which guides every aspect of construction—from design to legal documentation.
Whether you’re working with a vacant lot or planning to demolish and rebuild on an existing property, surveying provides clarity about what you actually own, where you can build, and what potential challenges may exist.
Why Surveying Matters Before Building
Imagine designing the perfect home, only to discover it encroaches on a neighbor’s land, violates zoning laws, or sits on unstable ground. Surveying helps prevent costly mistakes like these. Here are some key ways surveying supports the homebuilding process:
1. Establishing Legal Boundaries
A boundary survey confirms the precise edges of your property. This is essential not only for complying with local zoning and setback requirements but also for avoiding disputes with neighbors. Building too close—or across—a property line can result in expensive legal battles or even forced demolition. A professional survey gives you peace of mind and legal protection.
2. Understanding Land Topography
Topographic surveys detail the elevation, slopes, and natural features of the land, such as trees, rocks, or water drainage patterns. These factors influence where and how your home can be built. For example, if your land has a significant slope, it may require custom foundation work or drainage solutions. Surveyors provide the information architects and engineers need to adapt the design to the land’s unique contours.
3. Site Planning and Design Optimization
Accurate surveys support better site planning. From determining where the house should be positioned to planning driveways, fences, pools, and utility lines, surveying ensures every element is placed efficiently and legally. oordinating with a reliable custom home builder can help make sure all these details are properly implemented during construction.

It allows you to make the most of your space while respecting easements, local codes, and environmental regulations.
4. Complying with Local Regulations
Municipalities often require certified surveys as part of the permit application process. These documents prove that your plans meet zoning laws, setback limits, and environmental standards. Without a valid survey, your project could face delays or outright denial of permits.
5. Avoiding Future Problems
Even if everything looks fine today, a lack of proper surveying can lead to major issues down the road. For instance, improper drainage can cause flooding in your basement, or a misplaced fence could become a legal nightmare if a neighbor challenges it years later. Surveying helps future-proof your investment.
Types of Surveys Used in Home Construction
There are several types of land surveys, and the one you need depends on your specific project:
- Boundary Survey: Identifies the exact lines and corners of your property.
- Topographic Survey: Maps the contours and elevation of the land.
- Construction or Site Survey: Used during the building process to guide the placement of foundations, walls, and utilities.
- Subdivision Survey: Needed if you’re dividing a larger parcel into multiple lots.

A licensed land surveyor can help you determine which type is required for your build.
Partnering with Professionals
Surveying isn’t a DIY project. It requires professional training, certification, and specialized equipment. Hiring a licensed surveyor ensures accuracy, legal compliance, and reliable documentation. In many regions, only surveys conducted by licensed professionals are accepted by planning departments and legal authorities. If you’re building in New South Wales, working with a reputable land surveyor in Sydney can ensure your project aligns with local building codes and topographic conditions. Your builder, architect, or project manager may recommend a surveyor, but it’s always a good idea to verify credentials and experience. Look for surveyors who are familiar with your area’s regulations and have a solid track record in residential construction projects.
While surveying may not be the most glamorous part of building your dream home, it’s absolutely essential. It sets the foundation—literally and figuratively—for everything that follows. From confirming your legal property boundaries to guiding design and construction, surveying protects your investment, prevents delays, and helps bring your vision to life smoothly and safely.
Before you start dreaming about countertops and color palettes, make sure you’ve mapped your ground. In homebuilding, what lies beneath—and around—matters just as much as what you build above.



