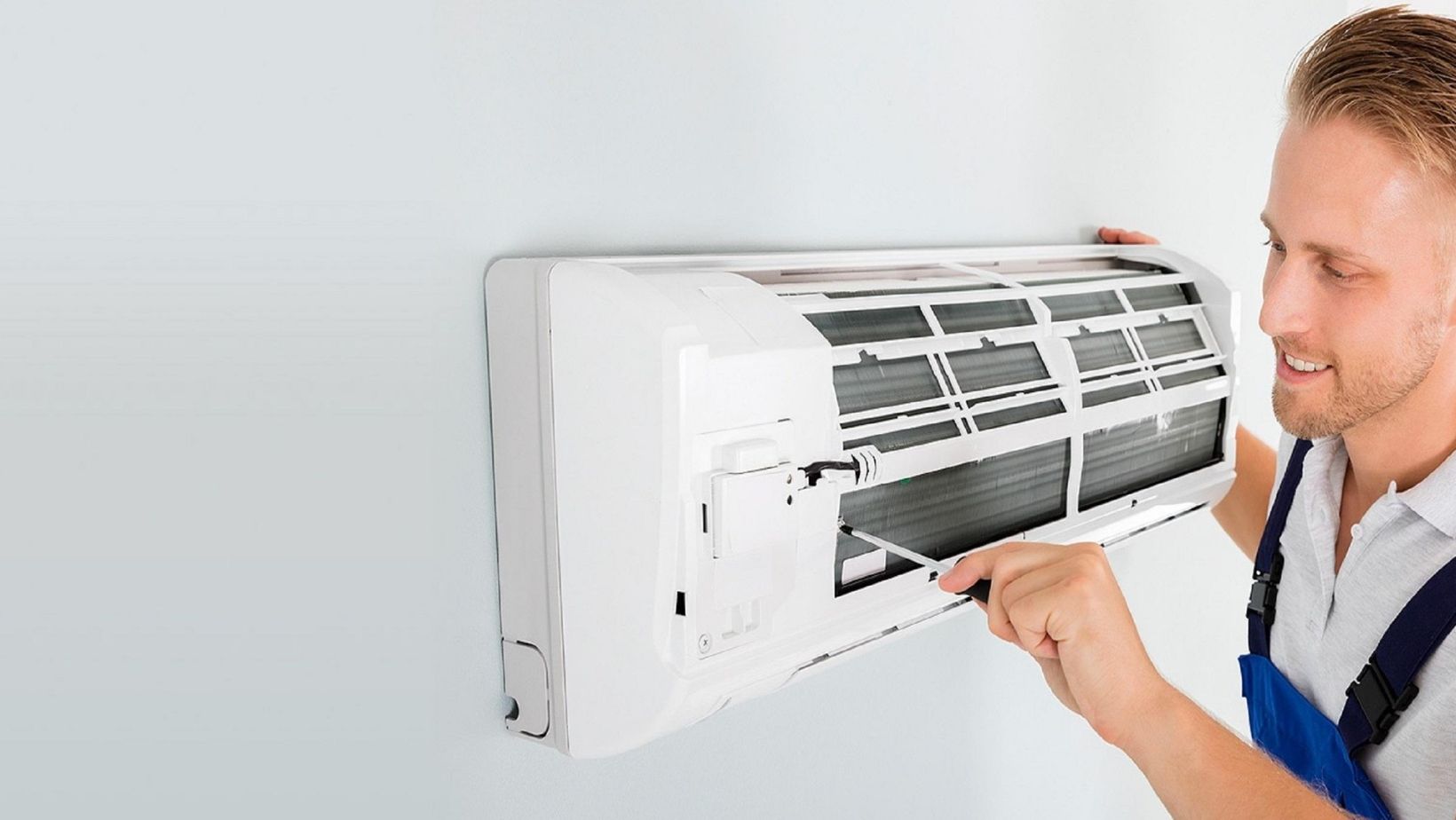
Most modern interiors feature minimalistic designs and sleek finishes—and for good reason. Clean lines, clutter-free spaces, and smooth surfaces make homes more elegant and commercial spaces more professional.
Still, when it comes to providing access to important things hidden behind walls, it often feels like a choice must be made between a functional space and a beautiful one.
So, how can contractors provide easy access without interrupting design? That’s where integrated wall access doors come in.
These smart systems offer smooth access while maintaining the clean lines and seamless surfaces that designers and building owners love.
Why Minimalism Matters in Modern Interiors
Minimalism makes rooms feel bigger, calmer, and more high-end. When a space is open and free from distracting elements, it feels more welcoming and stylish.
For interior designers, keeping this smooth, undisturbed look is important. They work to make spaces where everything has a purpose, and nothing breaks the overall visual harmony. This is why traditional, often bulky or noticeable, access panels can be an issue.
Bulky access doors cut into the wall’s smooth lines, creating visual “clutter” that can spoil the design. Modern integrated wall access doors are the opposite: they maintain visual flow.
The Functional Requirements of Wall Access Doors
Hidden behind attractive walls are complex systems requiring regular care, checks, and repairs. A wall access door is more than just a design choice; it’s an important opening to vital services.
General contractors know these access points are key for many reasons:
- HVAC System Maintenance: This includes air filters, dampers, and coils that need regular cleaning to keep the air healthy and heating/cooling working well.
- Plumbing and Electrical System Access: Drains, shut-off valves, junction boxes, wiring, etc., are often out of sight, but should be easy to reach for emergencies or routine service.
- Security Components: Hidden security devices also need to be accessible for setup and fixing.
- Emergency Access: Quick entry can be needed for safety or to protect the building. For instance, shutting off utilities like gas and electricity during fires to prevent explosions.
- Concealed Storage: Sometimes, it’s just about clever, hidden storage.
- Code Compliance: Fire-rated access doors are required in some buildings to help contain fire and preserve the integrity of the structure.
- Sound Control: Soundproof walls require specialized access doors like those with acoustic tiles. These panels keep noise from passing through, which is important for spaces like theaters and recording studios.
Besides creating an opening, these access points should perform well. They need to be tough and dependable for a long time.
How Integrated Wall Access Supports Form and Function
Integrated wall access solutions blend great design with practical needs. So, what does “integrated” really mean here? It implies a wall access door that:
- Sits Flush With the Wall: The door sits perfectly flat and smooth with the surrounding wall, so nothing sticks out.
- Has Hidden Parts: The hinges are out of sight, there are no visible handles, and the latches are hidden. Often, these doors open with a gentle push (touch-latch) or use strong magnets.
- Has a Disappearing Finish: Some surfaces, like metal access doors and panels, come pre-primed, ready to be painted, wallpapered, or textured. Inlay options can hold tiles, masonry, drywall, or other surrounding wall materials and blend in, making the door almost impossible to spot.
- Can Be Made to Order: Most manufacturers also offer customized options. Different sizes, shapes, and materials can be made to fit a project’s specific design needs.
Key Considerations for Specification and Installation
To ensure integrated wall access solutions work well, general contractors and interior designers should think about these key things:
Right Material
The best material choice depends on the purpose of the access panel, any necessary fire safety rules, and the desired final look of the wall.
Steel offers high durability and corrosion resistance, making it suitable for commercial and industrial applications.
Lightweight aluminum is ideal for areas where weight and moisture are a concern. Gypsum board inlay is a versatile choice that can be painted, plastered, or wallpapered to blend perfectly.
Locking Mechanism
Locking mechanisms vary. Simple push-to-open systems are great for frequently accessed areas where visual minimalism is a priority. Magnetic systems can provide a strong hold while remaining completely hidden.
For security, options like cylinder locks or cam locks prevent unauthorized access. The right locking style should match the level of security needed and how often the door needs to be opened.
Building Codes
Always pick fire-rated wall access door solutions when building regulations require them.
These panels are designed to resist fire for a certain period, helping to contain fires and smoke. Always seek certifications from trusted third parties, like UL or Intertek, to confirm that the product meets safety standards and builds compliance rules.
Installation Best Practices
Getting the installation right is important for achieving a smooth, integrated look. This means:
- Measuring and cutting the wall opening precisely.
- Ensuring the framing around the opening is strong and accurate.
- Installing the door perfectly so it sits completely flush with the surrounding wall.
- Careful plastering, taping, and painting to blend the door into the wall.
Final Thoughts
Integrated wall access doors are a smart compromise between good looks and practical use. These panels balance the clean look of minimalist design with the essential needs of performance, easy access, and following building rules.
They’re the ultimate choice for contractors wanting efficient, high-quality projects and interior designers aiming for seamless, stunning spaces.
In commercial and residential complexes, wall access doors offer durability for hidden systems by encouraging frequent maintenance, all without disrupting aesthetics.




